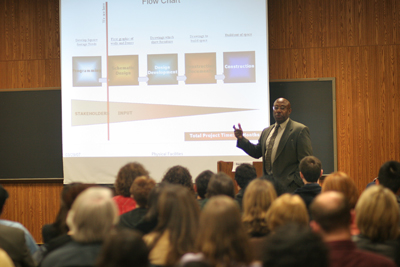
Nearly two weeks after the administration revealed plans for the Old University Union renovations at a Town Hall meeting, those plans have been edited and unofficially circulated in response to the harsh and vocal criticism the plans received.
While James VanVoorst, Binghamton University’s vice president for administration, refused to comment on the revamped schematics, he did say that concerns were being responded to.
VanVoorst said that another Town Hall meeting will be held ‘in the next couple weeks’ to present the numerous revisions. The plans, he said, are a result of student, faculty and staff input.
While the plans seem to have addressed most of the concerns voiced at the meetings, the question of where student group space, the Student Association office, and Late Nite space will be moved to while the construction is underway is still undecided.
The most notable change in the documents are revisions to the Academic Success Commons, an idea which created ‘one stop shopping’ for student services by placing the Registrar, Financial Aid, Harpur Advising and Student Accounts in one area. The Success Commons was the focus of much of the criticism at the meetings, which were held on the Thursday before spring break.
Many stressed that the Success Commons placed administrative areas in lieu of possible student activity space ‘ which critics said was greatly lacking in the schematics. The new plans left these services in the Student Wing, allowing for more open space that could be devoted to student group space.
The Career Development Center will still move to the Old Union’s second floor, along with International Student Scholars, the Office of International Programs, the Languages Across the Curriculum office and the Dual Diploma office. The remaining space on the second floor is now ‘open’ ‘ and possibly available to student group space.
Nancy Paul, director of the Career Development Center, emphasized how the current inferior facilities of the CDC reflects poorly on students who are being interviewed by top tier professionals. ‘Binghamton University [CDC] is not on the cutting edge,’ she said.
The previous plans also called for the elimination of the Black Student Union lounge for program space. ‘It would be great if every student group had a lounge. However, that just cannot happen; you can sign up for it weekly,’ said Michael Schiffman, the president of the Student Association.
But according to Andrea Dozier, BSU’s president, the lounge is connected to the group’s place at BU.
‘Many students of color do not always feel comfortable on campus, that is why we have the room to begin with,’ she said. The new plans keep the BSU lounge on the Old Union’s ground floor.
The plans also introduced changes to the Late Nite area. The 5,353 square-foot eight-lane Bowling alley was originally reduced to six lanes to allow for more programming space. At the Town Hall meeting, J.J. Van Hoff, an associate professor in the Physical Facilities department who teaches bowling, explained how nearly 2,700 students have used the lanes with his instruction over the past six years.
At Late Night, he said, ‘Students stand three rows deep to bowl and there is not enough space as it is.’ Van Hoff added that prospective students are impressed that BU has a bowling alley when they take campus tours. His comments were met with applause at the Town Hall meeting, and the bowling alley plans have been changed back to eight lanes.
The old plans would have also moved the Off Campus College Transport office to the ground floor, but when an OCCT representative said that there was no radio reception on the floor and that they would be unable to coordinate the buses, administrators assured them the problem would be fixed. Revised plans moved them to the second floor.
The South Commuter Lounge, where students typically wait for buses, is still significantly smaller ‘ and may be more cramped as more students will be taking classes in the Downtown Center in Binghamton. One faculty member noted that ‘there will be few places to wait in a commuter lounge that is about one-fifth of its current size.’
Representatives from specific student groups also advocated for more space. ‘We need to get all the information of who needs space, some will have to share, but it may be up to the Student Association to decide who gets what,’ VanVoorst said.
Members of WHRW, BU’s radio station, made up almost half of the attendees at one of Town Hall Meetings, and were vocal in their demands for larger space. Multiple members spoke of how some 40,000 LPs are left unsecured and clutter their 314-square-foot office. WHRW was originally not mentioned at all in the original plans, but the group has now been allocated 503 square feet of storage space on the ground floor of the Old Union.
David Hagerbaumer, BU’s director of campus life, was vocal at the meetings, and urged the need for the Union to be more of a ‘living room of the University’ rather than a student services building.
‘From what I have seen at this point [the unofficial revised plans] go part-way to create the space we need,’ he said. ‘It’s really good everybody came out to the Town Hall meeting and gave input.’
Once final concepts are realized and stake-holders have had input, the renovations are scheduled to be complete by April 2009.


