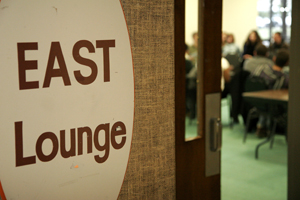
The Public Service Program Center rooms E and F were packed with students last Monday as the administration unveiled its designs for the first building of the future Newing College. While the meeting primarily dealt with the plans for the first building in the project, many students voiced concerns over the subsequent buildings and the project as a whole.
Student Association President David Bass hosted a ‘teach-in’ ‘ attended by about 40 students ‘ in the Old University Union an hour before the event. Students complained about what they said was the inconvenient location of the project meeting and the administration’s seeming unwillingness to collaborate with students on the current plans.
‘There were three main points to the teach-in,’ Bass said. ‘It gave me a chance to speak directly with students about the challenges and important issues about the Newing and Dickinson plans, it gave students a chance to speak directly with me to see if we had set the right priorities for the project, and I wanted to ensure that students wouldn’t get lost walking to the little-used PSPC building.’
During the teach-in, students expressed dissatisfaction with the administration’s decision to hold the event in the little-used room and questioned whether it may be a ploy to reduce the number of students able to attend the meeting.
Vice President for Administration James VanVoorst, however, refuted this claim during the project meeting.
‘The rooms in the Union were being used,’ he said. ‘Obviously people found the room.’
During the meeting, the final version of the first building to be constructed in the renovated Newing College was presented. In recent months controversy has surrounded the project, as students are demanding that the buildings remain corridor style, while the administration is pushing for suite-style buildings to be built.
After going through several drafts, current floor plans reflect a ‘neighborhood’ style, which is composed of corridor style rooms and semi-private bathrooms along with communal bathrooms located on each floor.
Some students who attended the meeting said they didn’t feel that the administration was receptive to the opinions expressed by the audience.
‘I think their minds are made up, that students have given their opinion and this was just a meeting to say they had a meeting,’ said Matt Landau, SA vice president for academic affairs. ‘I think this was just an informational meeting, not a forum of any kind.’
Interim Vice President for Student Affairs Lloyd Howe, however, said he felt that significant changes had already been made to the design and that the current plans represent a compromise between the two visions.
‘Not everybody got what they wanted,’ Howe said. ‘I think often times when somebody doesn’t get what they want they feel like they really weren’t heard.’
Bass added that he felt the administration’s decision to call the endeavor the ‘East Campus Project’ is an effort to divert attention from the real goal of the renovation.
‘I strongly feel that we should call this the Newing and Dickinson Project to make it clear that Newing and Dickinson are being torn down and completely new communities are going to be constructed,’ Bass said. ‘The ‘East Campus’ name is so clearly created by public relations people to remove student passion from this issue.’
Several members of the audience asked the panel what environmental considerations were taken into account.
‘One of the things we did was an energy analysis,’ David Maderia, a member of the team that designed the building, said. ‘The existing buildings have tremendous heat loss and the energy consumption of these buildings will actually be less than the old buildings.’
Builders are striving to meet the ‘silver certificate’ outlined by the Leadership in Energy and Environmental Design (LEED), a non-profit organization devoted to promoting environmentally sustainable construction. In order for a building to receive silver certification, it must adhere to 33 to 38 points deemed by LEED as environmentally sound methods of construction.
Another issue of concern for students are the plans for the collegiate center. At the moment plans call for one building to house both the Newing and Dickinson dining hall and collegiate centers, a plan that some students feel will hurt the feeling of community, but the administration was quick to point out that plans haven’t been finalized.
‘Just as we ended up different with where we started with housing, we might end up different with dining halls,’ Howe said. ‘We’re attacking something that isn’t there, let’s wait until something tangible comes out.’
Some students aren’t convinced. Landau believes one building for two communities will be detrimental to the University.
‘I think they’re going to end up sticking with one building, but I don’t think it will work,’ Landau said. ‘To have 2,800 people for one building is absurd.’


